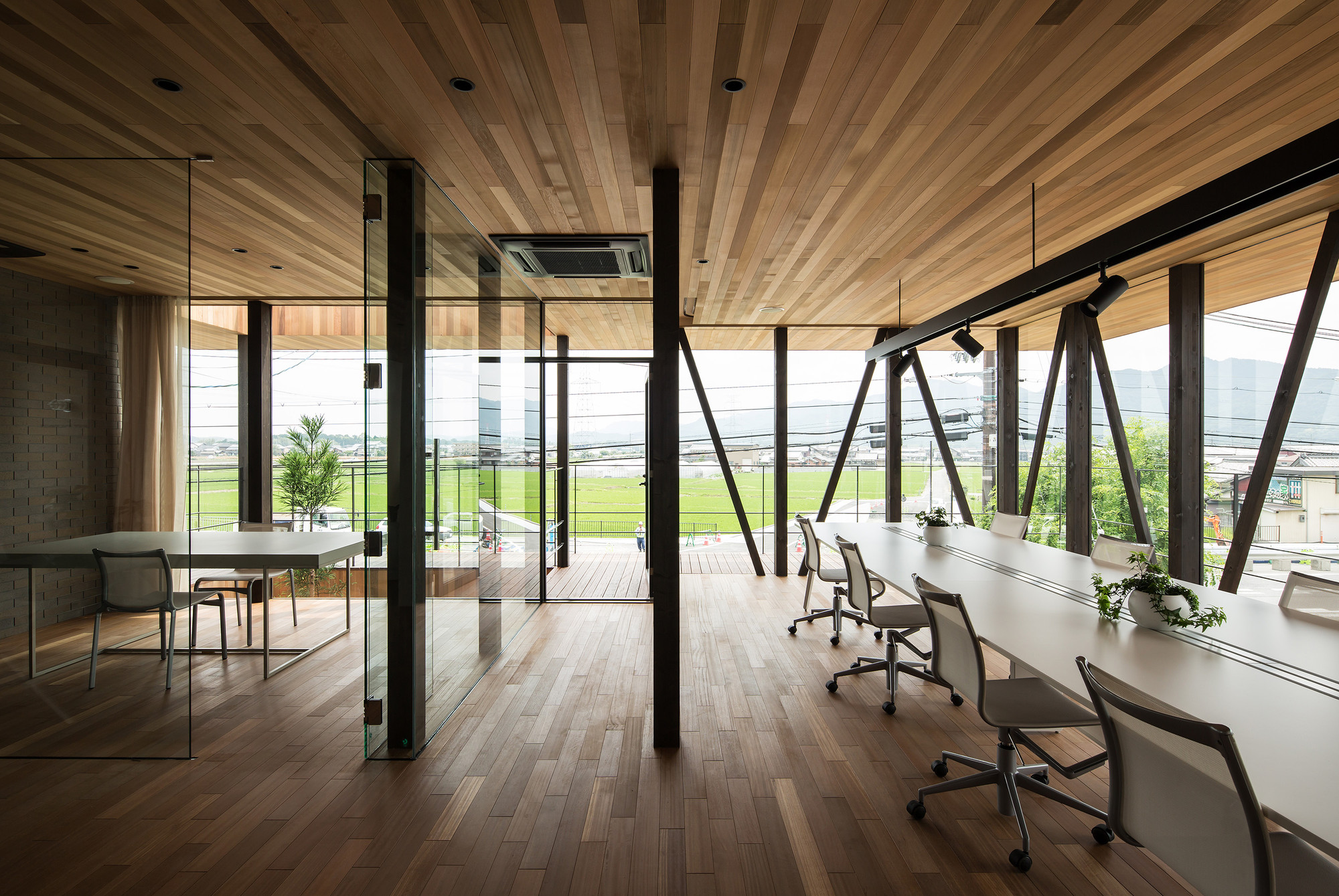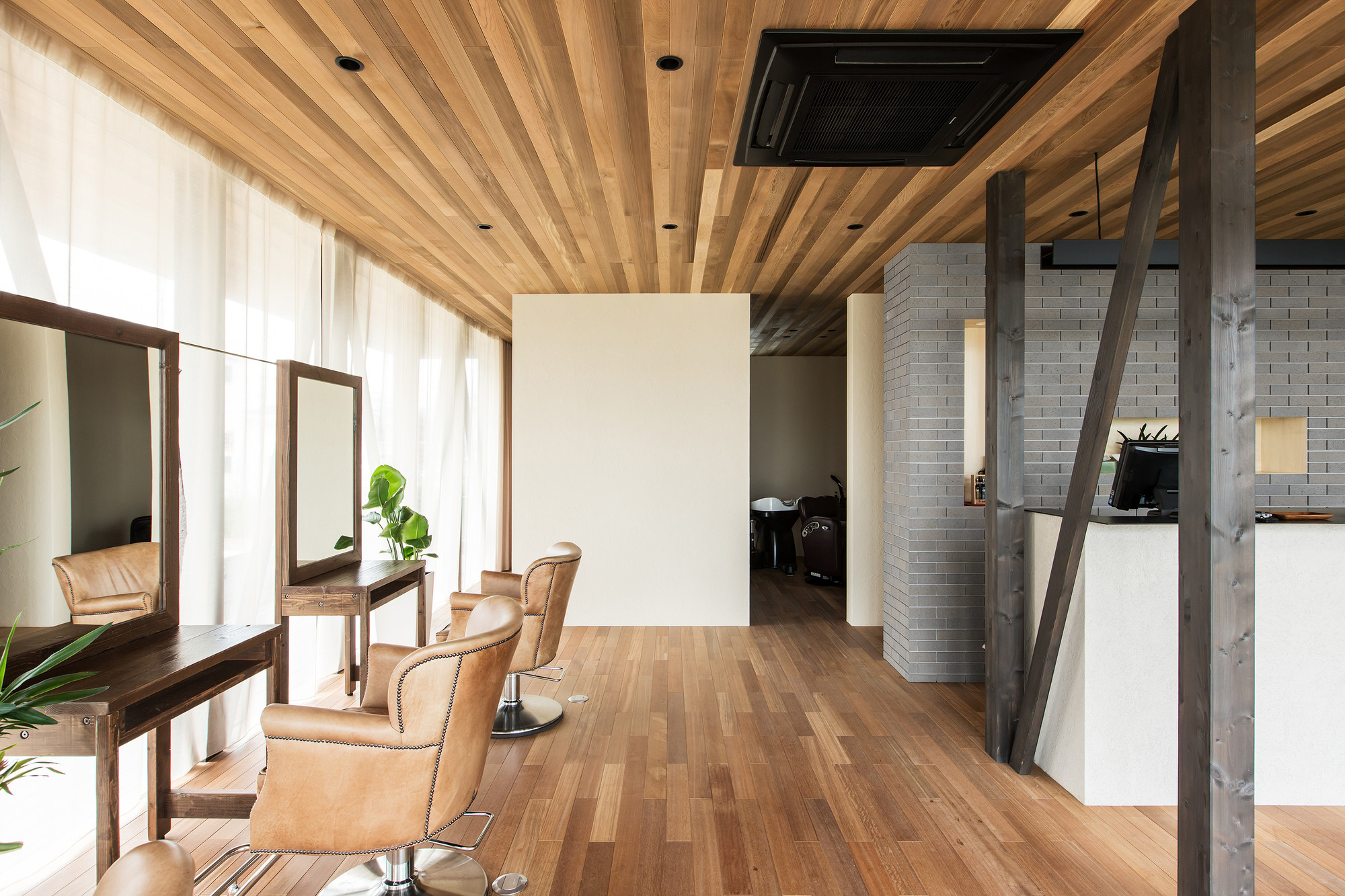
-
Architects: Hamada Design
- Year: 2014
-
Photographs:Yohei Sasakura

Text description provided by the architects. The Location is in Koga-city, Shiga, JAPAN, where is a bustling place and facing the national road, #1 which is the main road and connecting Kyoto and Nagoya. The house Owner hoped a building such as the sign in the main road. The reason is that people notice the building visually from busy street. The first floor of the building is beauty salon, the second floor is an office which building owner manege a real estate company, and they installed a terrace which to use as a wood deck in all of roof.

This buildling has 2-Storey. I considered the environment and energy consumption, and by this reason I chose wooden (Hardware method). Both of floor are fully glazed to take environment of mountains on south side. I also planed to expose a brace of this wooden building which is very important for earthquake-resistant construction for building. I direct texture for using pure red cedarwood on outside.

On outer wall, I made good use of pure red cedar’s material. It is a façade such as two lump of wood which are rised in to the air on outside. I use Serang flooring on the floorboard in inside. This floorboard is connecting by a balcony which is combine with eaves through the glass. I use red cedar for weight on the ceiling and connecting with outside.

The whole building is important for advertisement to the main road 1, which is very busy street. I also hold under the eaves for calm relationship between street and inside. I made a deck of Serang flooring on all of area for rooftop. I hold a flower bed which is a small part of the whole of rooftop. It makes you feel comfortable you look out mountain.



















